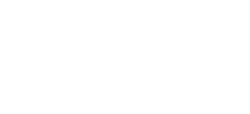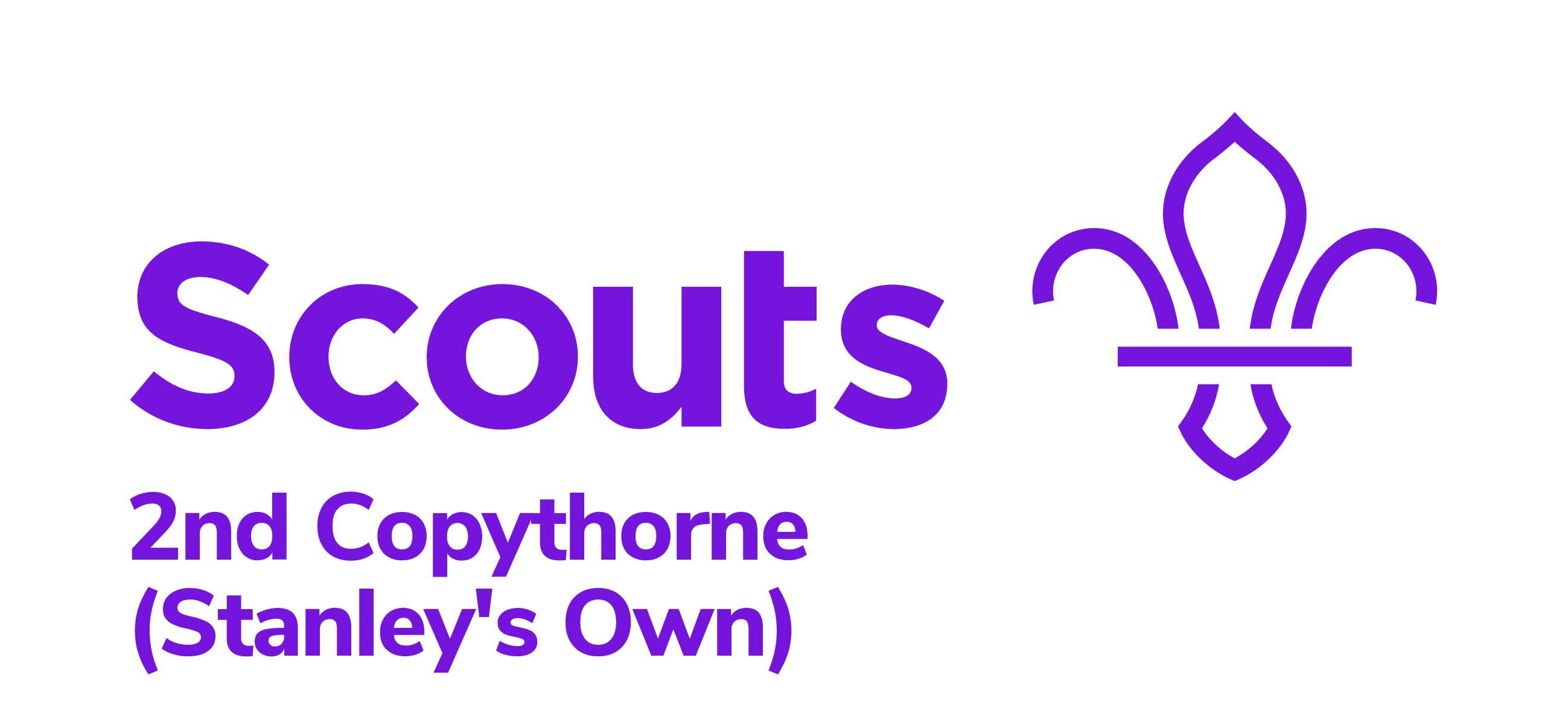For over a century, we’ve made this small corner of Copythorne our home, growing as our group has. We have a range of facilities from very different eras of Scouting which our volunteers look after for our community to use. Find out more about our different areas below.
Guy Thomas Hall
Our original hall, built c.1912 and named in 2022, this wooden hall is a time capsule of our past, still used by Scouts today.
Size: 11.5 x 5m
Can be equipped with chairs and tables in a variety of arrangements.
Has outside access to the car park.


Charles King Hall
Our biggest extension, added in the 1970s, provides a large and airy space useful for every section or community group.
Size: 13 x 7m
Can be equipped with chairs and tables in a variety of arrangements.
Has outside access to the training ground.
Roy Farmers Meeting Room
Our latest extension houses an upstairs meeting room equipped with tables and chairs in a variety of layouts to support your meeting.
Size: 4 x 5m


Other facilities
Our main headquarters building also houses male, female and accessible toilets accessible both to those indoors or outside from our training ground.
Plus we have a well equipped kitchen complete with [list equipment here] and with hatches to serve both inside and outside.
Explorer Den
Separate from our main headquarters, the Explorer Den is a smaller, self contained building that is equipped ready for you.
Main hall size: 6 x 6m
Small kitchen with gas cooker, kettle, running water.
Accessible toilet and shower room.
Side room containing bouldering wall.

